
Maverick Mordialloc: Where Your Next Innovation Takes Flight. *DEMOLITION COMPLETED - CONSTRUCTION UNDERWAY*
For Sale – Vacant Possession - Maverick Mordialloc/252-258 Lower Dandenong Road, Mordialloc
Industrial, Showroom
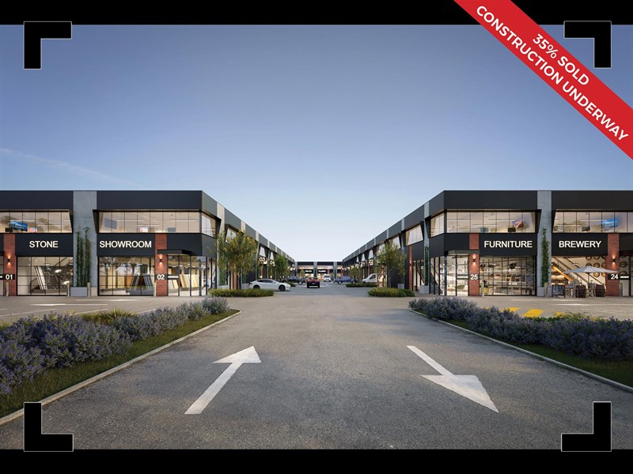
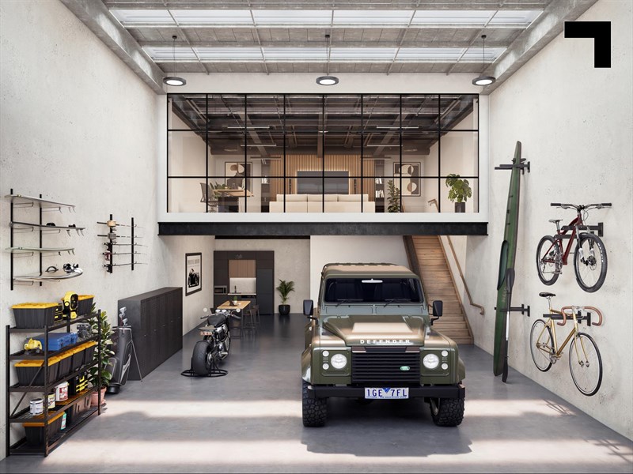
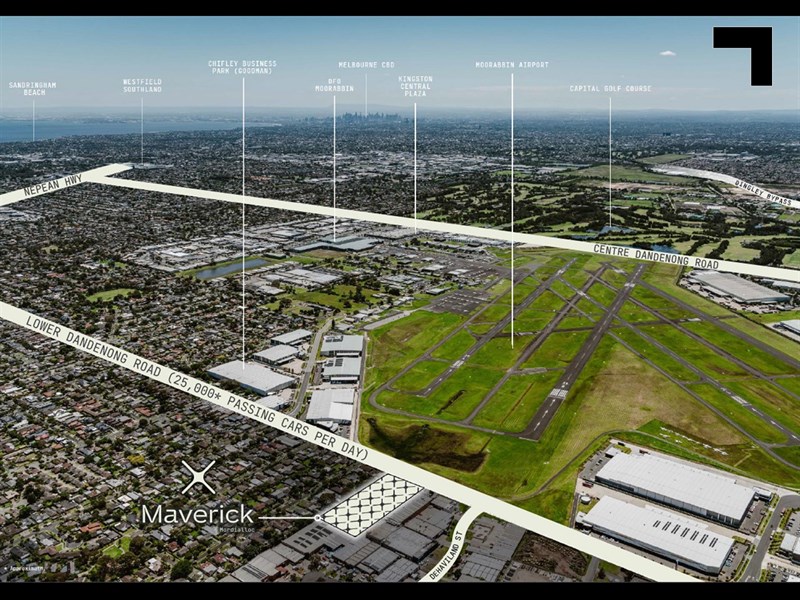
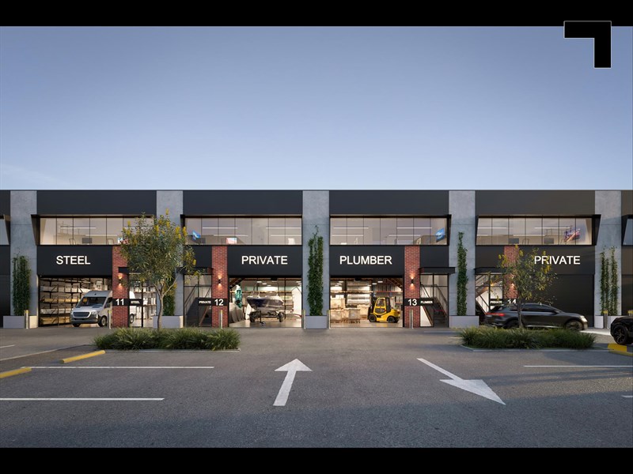
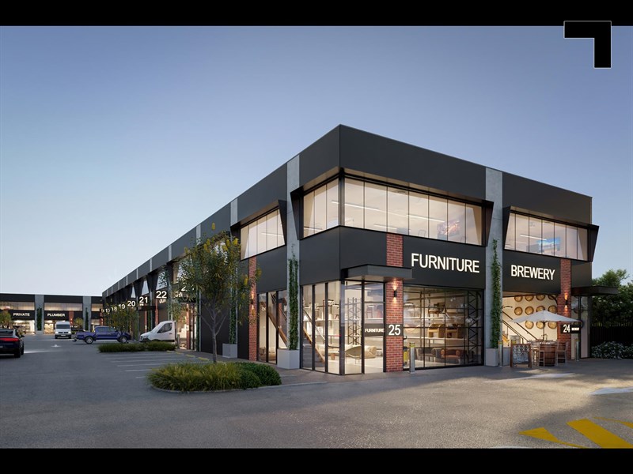
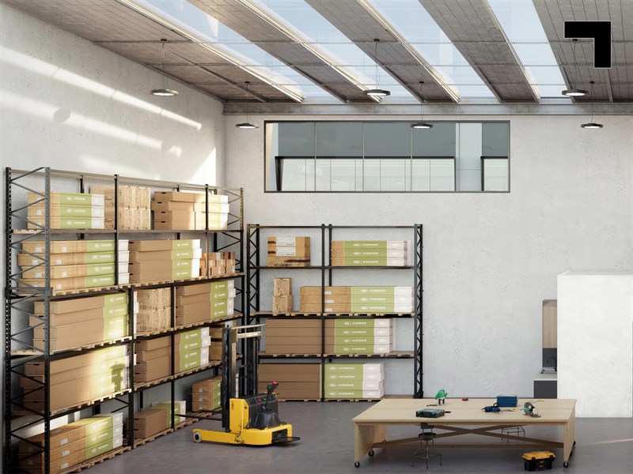
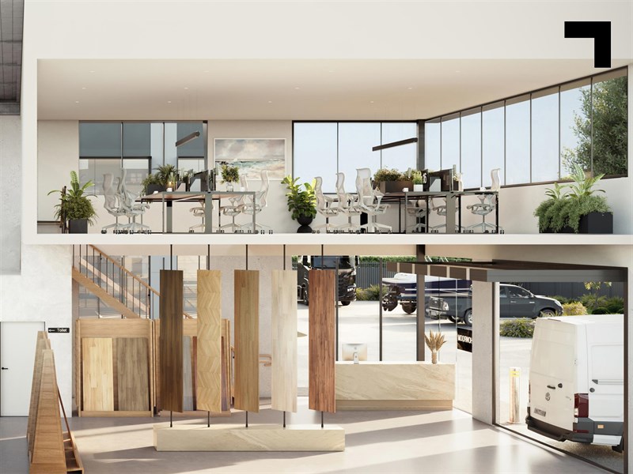
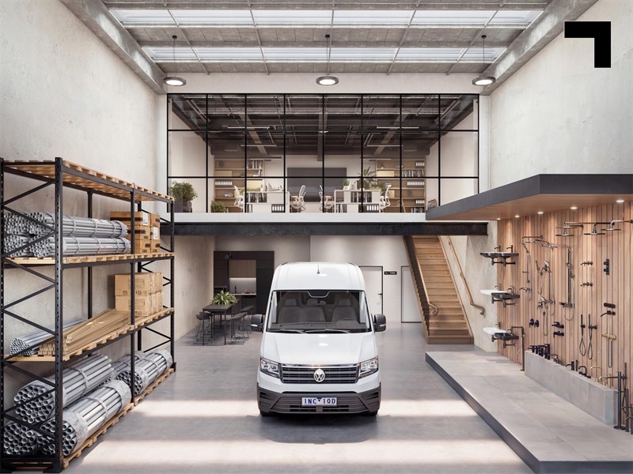
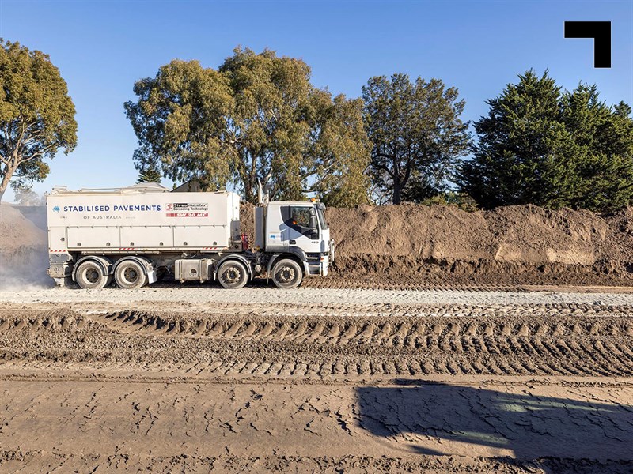
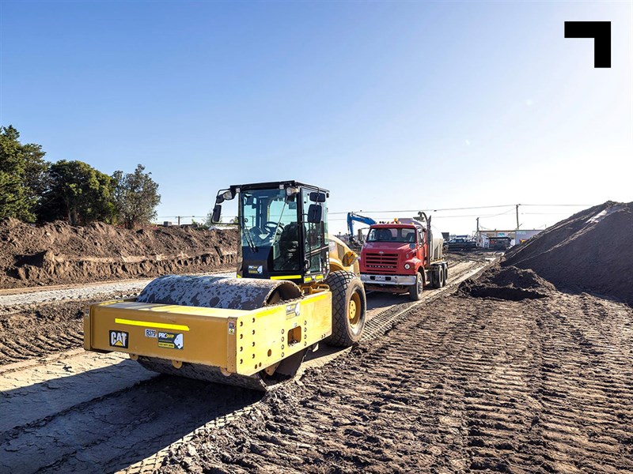
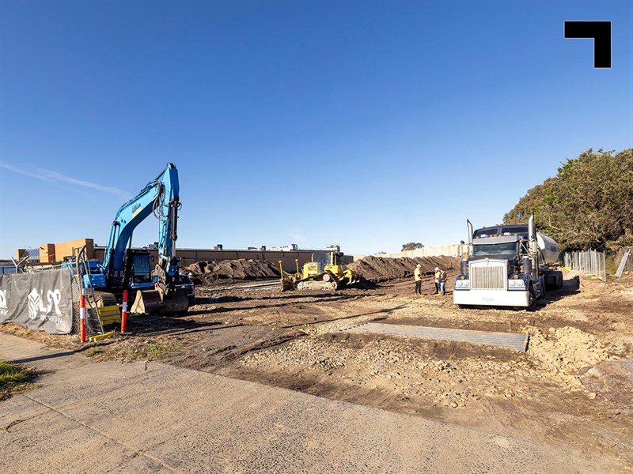
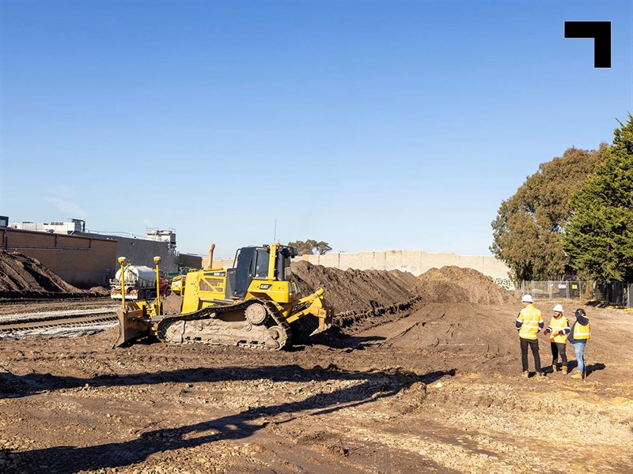
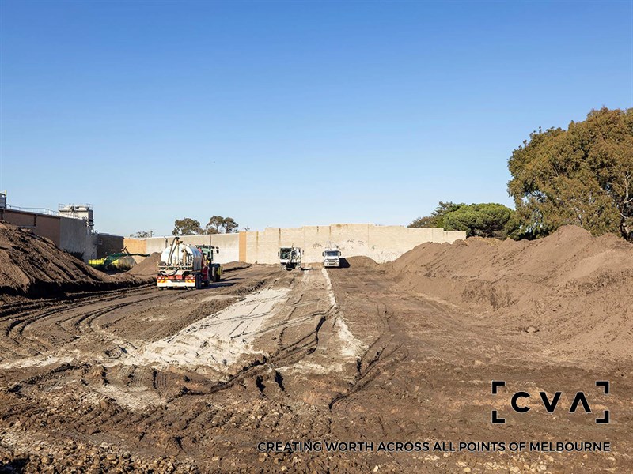
Overview
| Property ID: | 20721 |
|---|---|
| Price: | Contact Agent |
| Building: | 116 - 310m² |
|---|---|
| Zoning: | Industrial 1 Zone. |
Components
| Name | Building | Land | Rent (p.a.) | Price |
|---|---|---|---|---|
| Warehouse 1 | 310m² (Incl. first floor office: 103 sqm* & 5 car spaces) |
N/A | N/A | Contact Agent |
| Warehouse 2 [UNDER OFFER] | 310m² (Incl. first floor office: 103 sqm* & 5 car spaces) |
N/A | N/A | Contact Agent |
| Warehouse 3 | 300m² (Incl. first floor office: 100 sqm* & 5 car spaces) |
N/A | N/A | Contact Agent |
| Warehouse 4 | 300m² (Incl. first floor office: 100 sqm* & 5 car spaces) |
N/A | N/A | Contact Agent |
| Warehouse 5 | 300m² (Incl. first floor office: 100 sqm* & 5 car spaces) |
N/A | N/A | Contact Agent |
| Warehouse 6 | 300m² (Incl. first floor office: 100 sqm* & 5 car spaces) |
N/A | N/A | Contact Agent |
| Warehouse 7 | 300m² (Incl. first floor office: 100 sqm* & 5 car spaces) |
N/A | N/A | Contact Agent |
| Warehouse 8 | 290m² (Incl. first floor office: 97 sqm* & 4 car spaces) |
N/A | N/A | Contact Agent |
| Warehouse 9 | 158m² (Incl. first floor office: 53 sqm* & 3 car spaces) |
N/A | N/A | Contact Agent |
| Warehouse 10 | 158m² (Incl. first floor office: 53 sqm* & 3 car spaces) |
N/A | N/A | Contact Agent |
| Warehouse 11 | 158m² (Incl. first floor office: 53 sqm* & 2 car spaces) |
N/A | N/A | Contact Agent |
| Warehouse 12 [SOLD] | 158m² (Incl. first floor office: 53 sqm* & 2 car spaces) |
N/A | N/A | Contact Agent |
| Warehouse 13 | 158m² (Incl. first floor office: 53 sqm* & 2 car spaces) |
N/A | N/A | Contact Agent |
| Warehouse 14 [SOLD] | 157m² (Incl. first floor office: 52 sqm* & 2 car spaces) |
N/A | N/A | Contact Agent |
| Warehouse 15 [SOLD] | 158m² (Incl. first floor office: 53 sqm* & 2 car spaces) |
N/A | N/A | Contact Agent |
| Warehouse 16 [SOLD] | 158m² (Incl. first floor office: 53 sqm* & 2 car spaces) |
N/A | N/A | Contact Agent |
| Warehouse 17 | 116m² (Incl. first floor office: 39 sqm* & 2 car spaces) |
N/A | N/A | Contact Agent |
| Warehouse 18 [SOLD] | 116m² (Incl. first floor office: 39 sqm* & 2 car spaces) |
N/A | N/A | Contact Agent |
| Warehouse 19 | 236m² (Incl. first floor office: 79 sqm* & 4 car spaces) |
N/A | N/A | Contact Agent |
| Warehouse 20 | 162m² (Incl. first floor office: 55 sqm* & 3 car spaces) |
N/A | N/A | Contact Agent |
| Warehouse 21 [UNDER OFFER] | 162m² (Incl. first floor office: 55 sqm* & 3 car spaces) |
N/A | N/A | Contact Agent |
| Warehouse 22 | 232m² (Incl. first floor office: 77 sqm* & 4 car spaces) |
N/A | N/A | Contact Agent |
| Warehouse 23 | 231m² (Incl. first floor office: 77 sqm* & 4 car spaces) |
N/A | N/A | Contact Agent |
| Warehouse 24 | 231m² (Incl. first floor office: 77 sqm* & 4 car spaces) |
N/A | N/A | Contact Agent |
| Warehouse 25 | 231m² (Incl. first floor office: 77 sqm* & 4 car spaces) |
N/A | N/A | Contact Agent |
| Warehouse 26 [UNDER OFFER] | 231m² (Incl. first floor office: 77 sqm* & 4 car spaces) |
N/A | N/A | Contact Agent |
| Warehouse 27 [SOLD] | 231m² (Incl. first floor office: 77 sqm* & 4 car spaces) |
N/A | N/A | Contact Agent |
Hint: Slide table sideways to view all information.
Description
35% NOW SOLD. DEMOLITION NOW COMPLETED - CONSTRUCTION UNDERWAY.
HIGHLIGHTS:
- 27 Warehouses.
- Opportunities from 116 to 310 sqm*.
- Pricing from $575k.
Introducing Maverick Mordialloc, a premier industrial development offering 27 brand new, meticulously designed warehouses in one of Melbourne's most highly sought-after bayside business districts.
This is a unique opportunity to secure a high-quality commercial space in a rapidly growing area with excellent connectivity and strong demand.
KEY FEATURES:
- 27 Brand New Warehouses: Thoughtfully designed to meet the needs of modern businesses, these spaces are ideal for a variety of uses, including warehousing, manufacturing, distribution, personal storage and light industrial applications.
- Warehouse Sizes: Flexible options ranging from 116 to 310 sqm* to suit businesses of all sizes, whether you're looking for a small-scale operation or larger-scale facility.
- Architectural Excellence: Designed by the renowned architect, Watson Young, the warehouses combine functional layout with cutting-edge design, featuring a striking industrial brick façade, hooded shrouds, and expansive glazing to create a sleek and modern aesthetic. The generous windows provide abundant natural light, creating a bright and welcoming work environment.
- Glazed vertical lift doors to units WH1, 2, 26 and 27 and motorised roller door access throughout.
- Warm Shell Configuration: Each unit is delivered with an enclosed office mezzanine of various sizes, featuring striking finishes and the comfort of air conditioning, carpet tiles and exposed ceilings.
- Prime Bayside Location: Offering unbeatable access and visibility, Maverick Mordialloc benefits from a high-traffic location (25,000* passing cars daily), that ensures excellent exposure for your business. It provides direct access to major road networks, including the Nepean Highway and Mordialloc Bypass, making transportation and logistics a breeze.
- Dedicated car parking throughout the estate.
- NBN-ready connectivity
- Sleek kitchenette and bathroom facilities designed by Watson Young.
- Completion Date: The development is due for completion by the end of 2025, with a reputable builder already appointed to ensure high-quality construction and timely delivery.
Why Choose Maverick Mordialloc?
- Strategic Location: Benefit from being part of a dynamic, well-connected business community in one of Melbourne's premier bayside industrial hubs, a key feature of the site is the close proximity to major trade suppliers including Bunnings, Middys, and Reece.
- Future-Proof Investment: With growing demand for industrial space in this region, Maverick Mordialloc offers strong potential for long-term capital growth and leasing opportunities.
- Flexible, Functional Spaces: Tailored for a wide range of industrial uses, these units offer both flexibility and functionality for businesses looking to grow or expand.
For more information and to register your interest, contact us today.
*Approx.
Pricing excludes GST
MAVERICKMORDIALLOC.COM
Additional Info
| Features |
|---|
| Age | Brand new - under construction. |
|---|---|
| Air Conditioner | Yes - in office areas. |
| Availability | Q4 2025*. |
| Car Parking Fees | N/A |
| Car Spaces | Allocated parking on title. |
| Condition | Highly Specified. |
| Floors | Concrete and carpet. |
| Lifts | N/A. |
| Roller Doors | Yes - motorised. |
| Zoning | Industrial 1 Zone. |
| Outgoings |
|---|
| Owners’ Corporation | TBA. |
|---|---|
| Council Rates | TBA. |
| Water Rates | TBA. |
| Land Tax | TBA. |
Agent Details

Tim Cooney
M | 0468 860 737
T | (03) 9623 2582
E | [email protected]












