
FUTURE-FOCUSED WAREHOUSES FROM $588K + GST IN HOPPERS CROSSING.
For Sale – Vacant Possession - 1-24/7-9 Dunlop Road, Hoppers Crossing
Industrial, Showroom
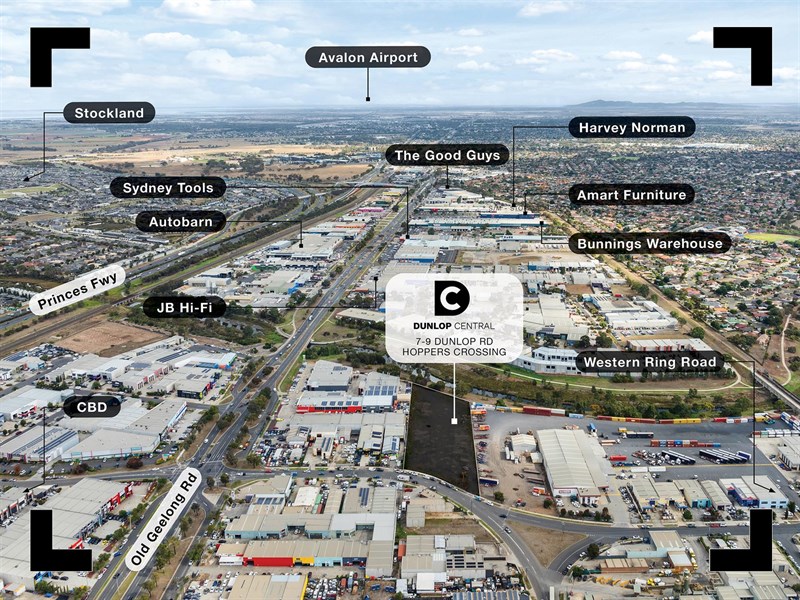
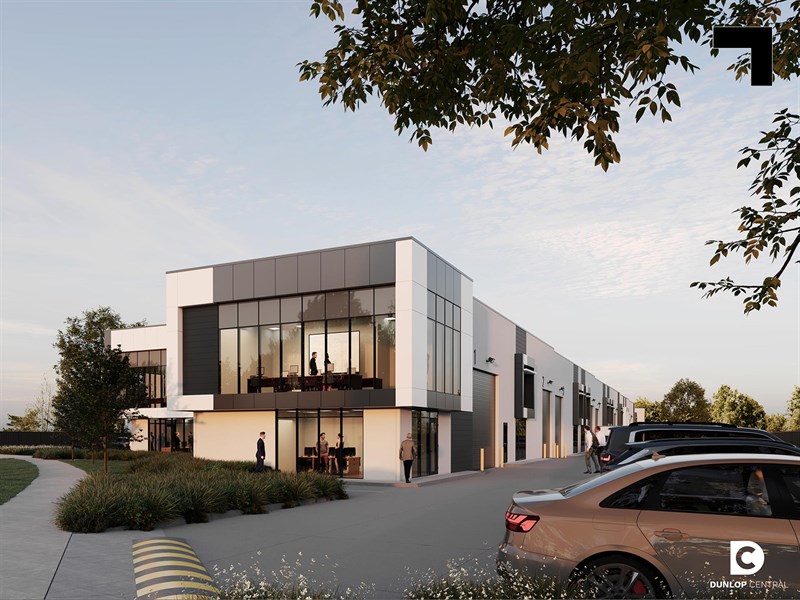

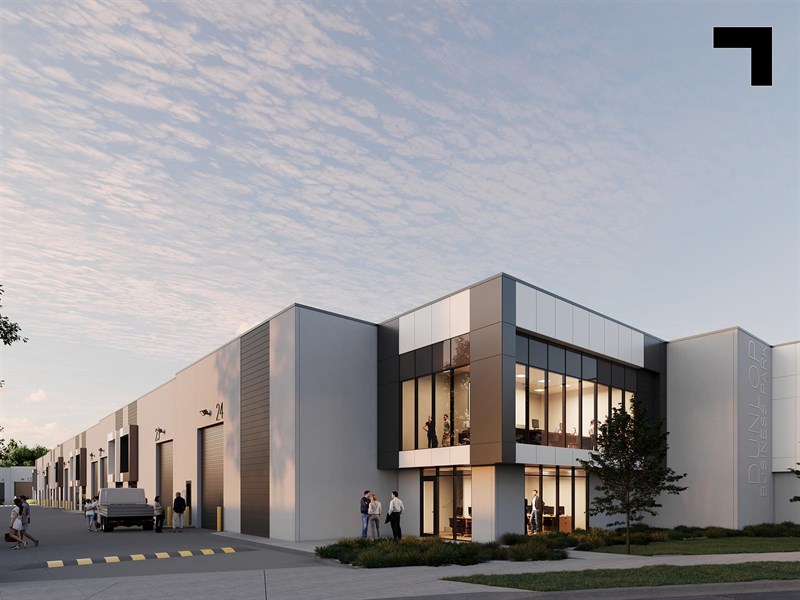
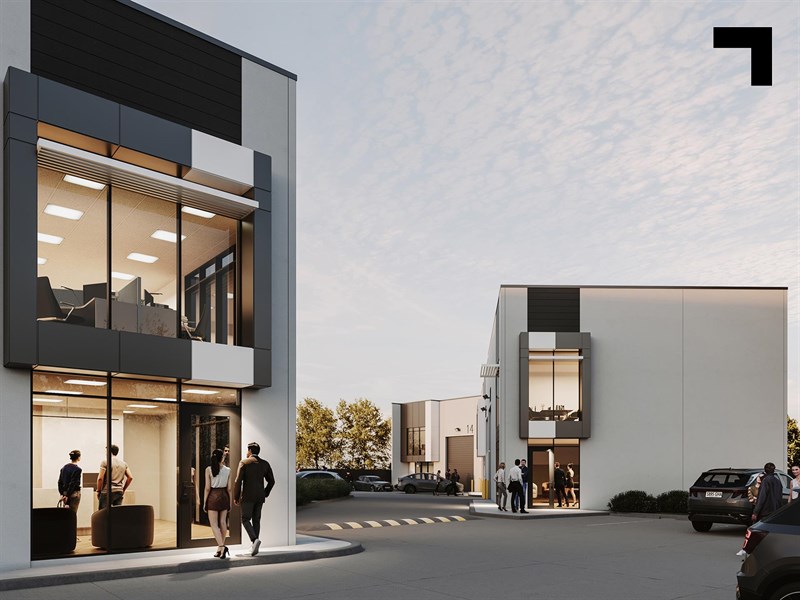
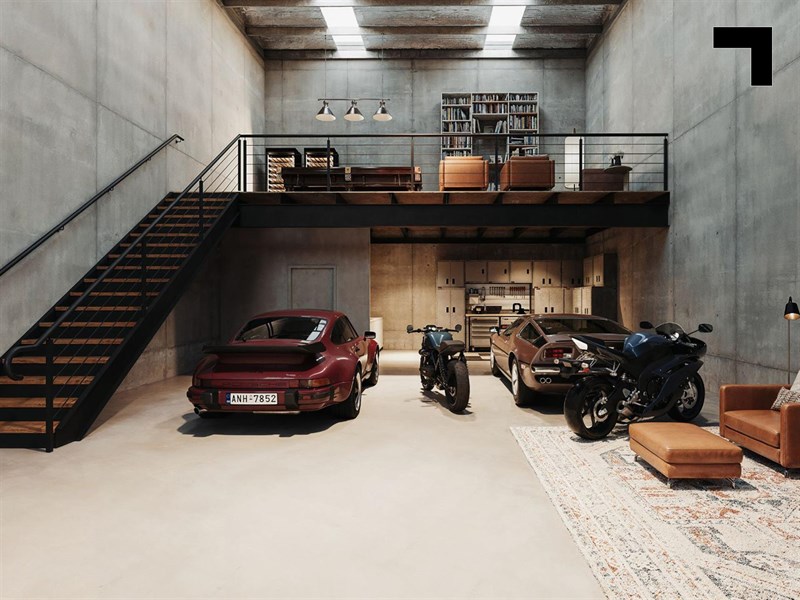
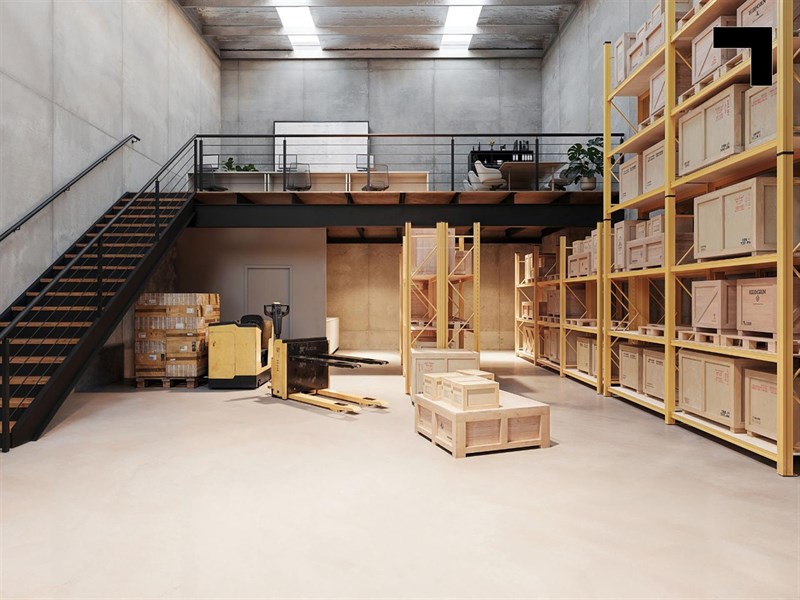
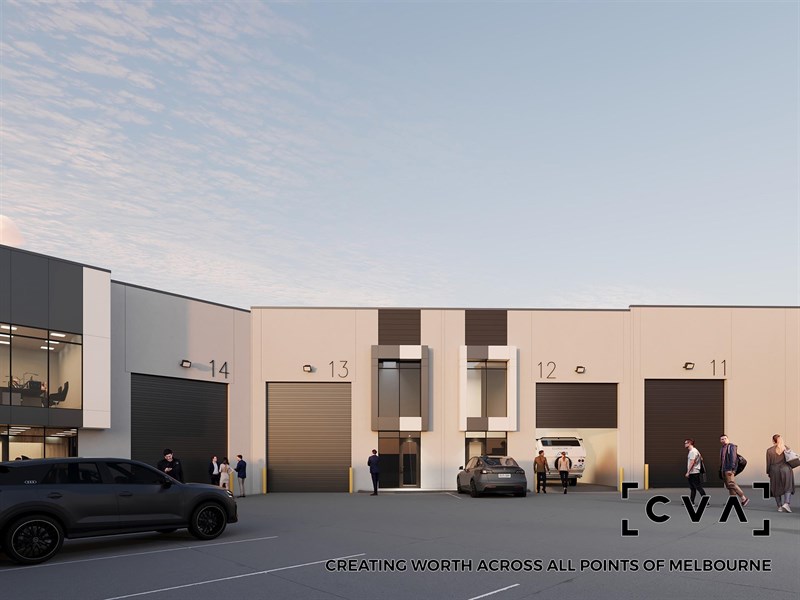
Overview
| Property ID: | 21014 |
|---|---|
| Price: | Contact Agent |
| Building: | 131 - 346m² |
|---|---|
| Land: | 99 - 273m² |
| Zoning: | Industrial 1 |
Components
| Name | Building | Land | Rent (p.a.) | Price |
|---|---|---|---|---|
| Warehouse 1 | 291m² (First floor office 73.2sqm* + 5 car spaces) |
217m² | N/A | Contact Agent |
| Warehouse 2 [UNDER OFFER] | 247m² (First floor office 50sqm* + 5 car spaces) |
197m² | N/A | Contact Agent |
| Warehouse 3 [UNDER OFFER] | 247m² (First floor office 50sqm* + 5 car spaces) |
197m² | N/A | Contact Agent |
| Warehouse 4 | 219m² (First floor office 50sqm* + 4 car spaces) |
169m² | N/A | Contact Agent |
| Warehouse 5 | 219m² (First floor office 50sqm* + 4 car spaces) |
169m² | N/A | Contact Agent |
| Warehouse 6 | 186m² (First floor office 45sqm* + 4 car spaces) |
141m² | N/A | Contact Agent |
| Warehouse 7 | 186m² (First floor office 45sqm* + 4 car spaces) |
141m² | N/A | Contact Agent |
| Warehouse 8 [UNDER OFFER] | 172m² (Storage mezzanine 45sqm* + 4 car spaces) |
127m² | N/A | Contact Agent |
| Warehouse 9 [UNDER OFFER] | 172m² (Storage mezzanine 45sqm* + 4 car spaces) |
127m² | N/A | Contact Agent |
| Warehouse 10 | 277m² (First floor office 58sqm* + 5 car spaces) |
219m² | N/A | Contact Agent |
| Warehouse 11 Yard [UNDER OFFER] | 220m² (First floor office 60.5sqm* + 4 car spaces) |
160m² | N/A | Contact Agent |
| Warehouse 12 Yard [UNDER OFFER] | 131m² (Storage mezzanine 31.5sqm* + 3 car spaces) |
99m² | N/A | Contact Agent |
| Warehouse 13 Yard [UNDER OFFER] | 131m² (Storage mezzanine 31.5sqm* + 3 car spaces) |
99m² | N/A | Contact Agent |
| Warehouse 14 Yard [UNDER OFFER] | 326m² (First floor office 60sqm* + 6 car spaces) |
266m² | N/A | Contact Agent |
| Warehouse 15 | 248m² (First floor office 58sqm* + 5 car spaces) |
190m² | N/A | Contact Agent |
| Warehouse 16 | 172m² (Storage mezzanine 45sqm* + 4 car spaces) |
127m² | N/A | Contact Agent |
| Warehouse 17 | 172m² (Storage mezzanine 45sqm* + 4 car spaces) |
127m² | N/A | Contact Agent |
| Warehouse 18 | 172m² (Storage mezzanine 45sqm* + 4 car spaces) |
127m² | N/A | Contact Agent |
| Warehouse 19 | 186m² (First floor office 45sqm* + 4 car spaces) |
141m² | N/A | Contact Agent |
| Warehouse 20 | 186m² (First floor office 45sqm* + 4 car spaces) |
141m² | N/A | Contact Agent |
| Warehouse 21 | 219m² (First floor office 50sqm* + 4 car spaces) |
169m² | N/A | Contact Agent |
| Warehouse 22 | 219m² (First floor office 50sqm* + 4 car spaces) |
169m² | N/A | Contact Agent |
| Warehouse 23 | 247m² (First floor office 50sqm* + 5 car spaces) |
197m² | N/A | Contact Agent |
| Warehouse 24 | 346m² (First floor office 72.7sqm* + 6 car spaces) |
273m² | N/A | Contact Agent |
Hint: Slide table sideways to view all information.
Description
POINT OF INTEREST:
Construction has officially commenced at Dunlop Central — a new benchmark development bringing 24 architecturally-designed office/warehouses to the heart of Hoppers Crossing. Set within a secure, landscaped estate just steps from Old Geelong Road’s big-box retail strip, this is the west’s new address for owner-occupiers, investors, and businesses seeking efficiency, sustainability, and long-term value.
Each warehouse is designed with operational excellence in mind — offering 7-star energy-rated efficiency, 2kW north-facing solar panels, 5 m* high roller doors, private amenities, and on-site bike storage. Unit sizes range from 130.5 sqm* to 346 sqm*, with Unit 14 standing out at 325.6 sqm* as one of the largest. Add 4 sqm* of signage space per unit and a secure gated entry, and you’ve got a flexible space that works as hard as you do.
Strategically positioned off Dunlop Road, you’re 2 minutes* from Princes Freeway access, within 25 km* of the Melbourne CBD, 35 km* from Tullamarine Airport, and surrounded by the west’s biggest retailers — Bunnings, Harvey Norman, The Good Guys, and JB Hi-Fi are all at your doorstep.
- 24 office/warehouses ranging from 130.5 – 346 sqm*.
- Prices from $588,000 + GST.
- 7-star rated energy-efficient design with solar panels, water tanks & LED lighting.
- Private kitchenette, bathroom, and shower facilities in each unit.
- 5 m* high motorised roller doors and 4 sqm* signage per warehouse.
- Secure, gated complex with landscaped surrounds and car/bike parking.
- Walking distance to Old Geelong Road’s bulky goods retail precinct.
- Anticipated completion: Q2 2026.
For further information about this development, please reach out to the exclusive selling agents below:
CVA
Leo Mancino – 0418 343 147 – [email protected]
Anders Skoglund – 0409 101 022 – [email protected]
MCG
Robert Cubelic – 0422 411 597
Mario Ruberto – 0418 376 185
POINT OF VIEW:
This isn’t just a business address — it’s an energy-efficient, growth-driven ecosystem. Dunlop Central gives you high-performance industrial space in a retail and logistics hotspot, built for the businesses that don’t just plan for now, but for what’s next.
*Approx.
Pricing excludes GST.
Additional Info
| Features |
|---|
| Age | Brand New |
|---|---|
| Air Conditioner | Yes in offices Only |
| Availability | Q2 2026 |
| Car Parking Fees | No |
| Condition | Excellent |
| Floors | Concrete , Tiles & Carpets |
| Height | 7.5 metres approx |
| Lifts | N/A |
| Roller Doors | Container height |
| Sprinklers | No |
| Zoning | Industrial 1 |
| Outgoings |
|---|
Agent Details

Leo Mancino
M | 0418 343 147
T | (03) 9623 2570
E | [email protected]

Anders Skoglund
M | 0409 101 022
T | (03) 9623 2588
E | [email protected]







