
A NEW BENCHMARK IN URBAN INDUSTRIAL DESIGN.
For Sale – Vacant Possession - 213 Chesterville Road, Moorabbin
Industrial, Showroom, Retail
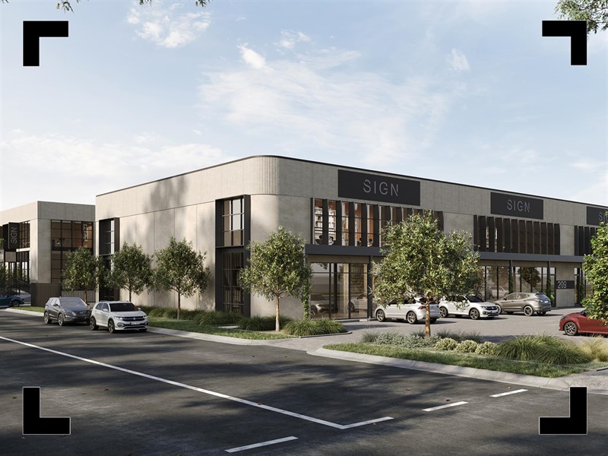
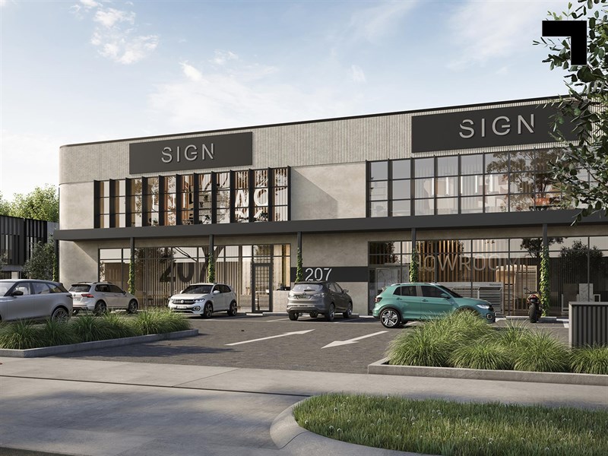
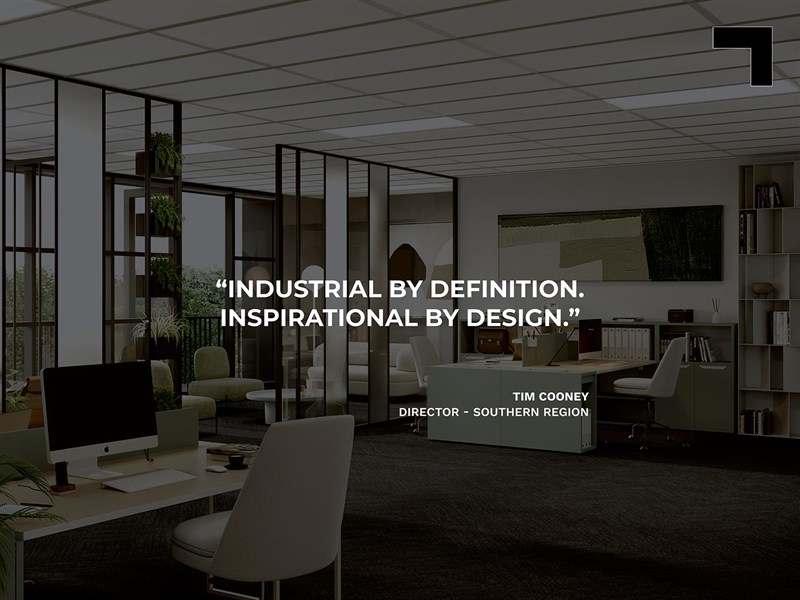
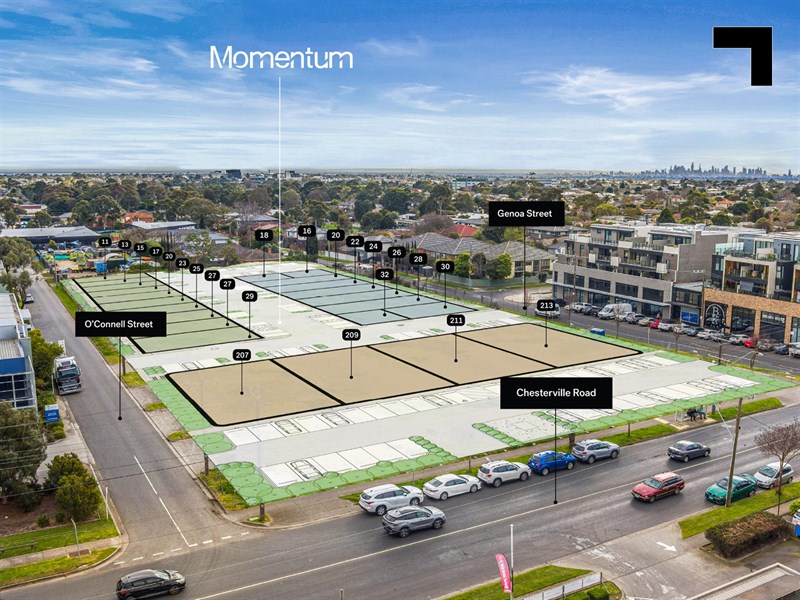
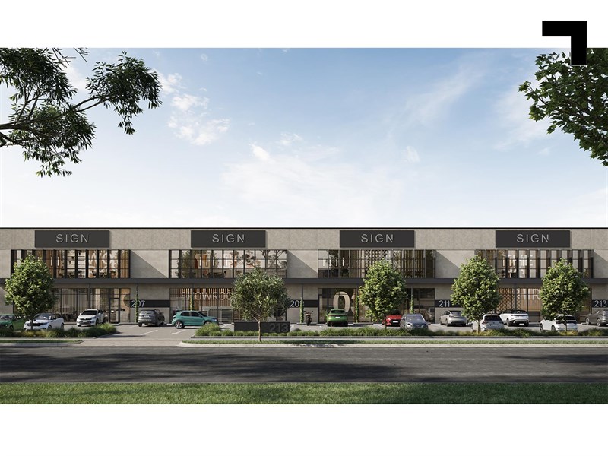
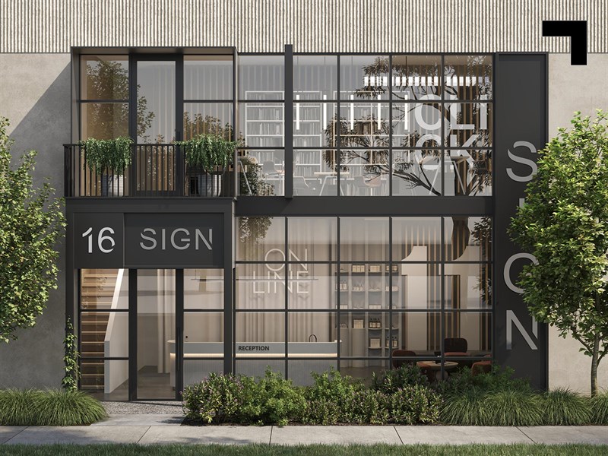
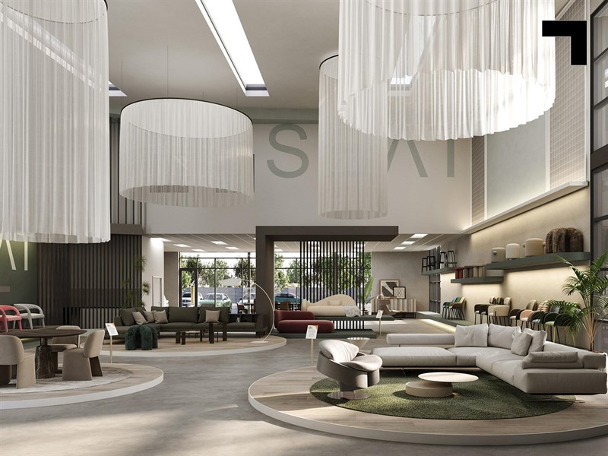
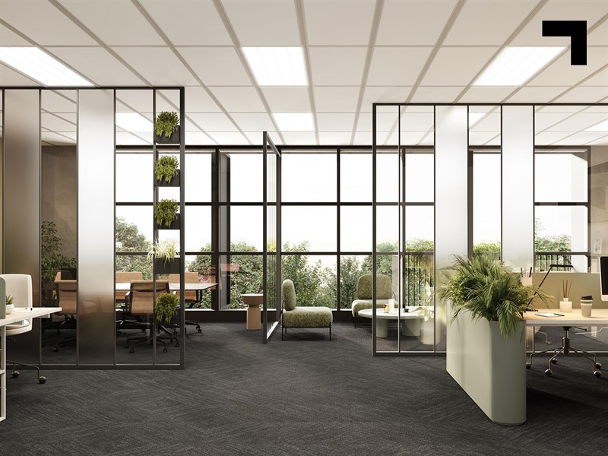
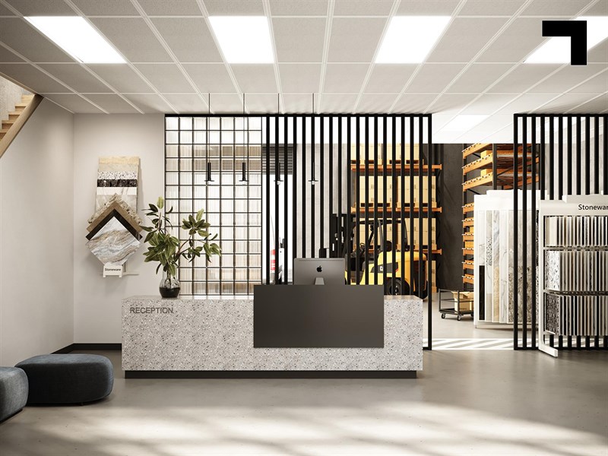
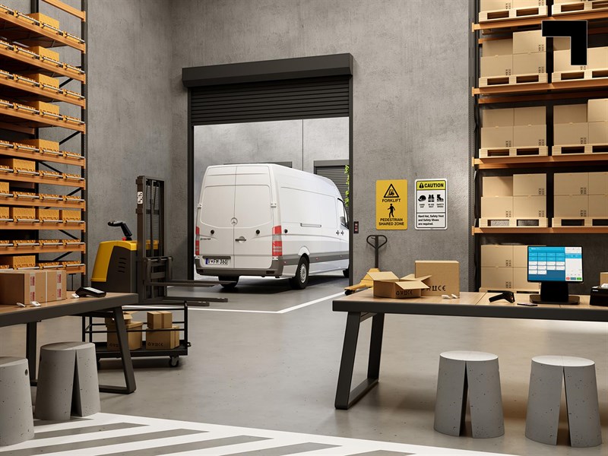
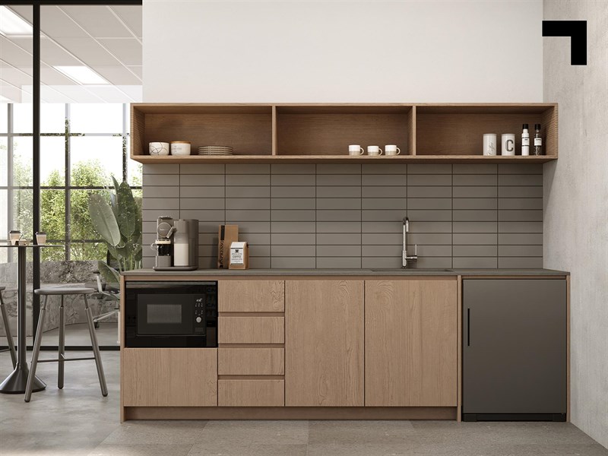
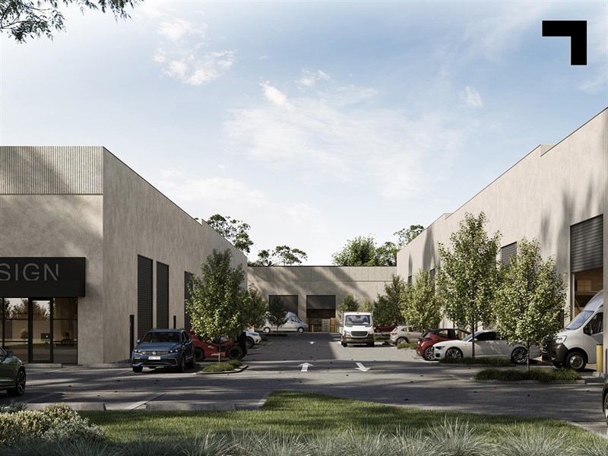
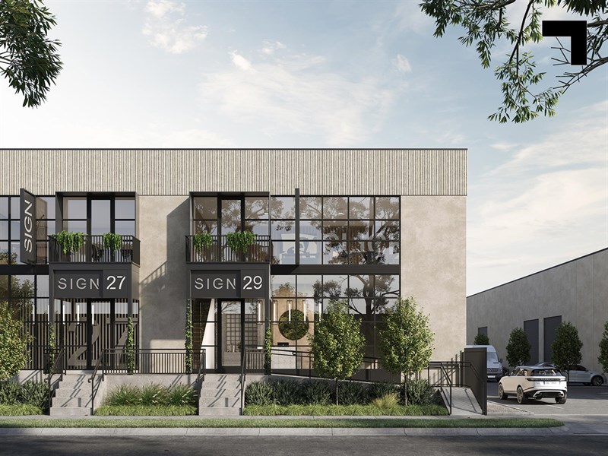
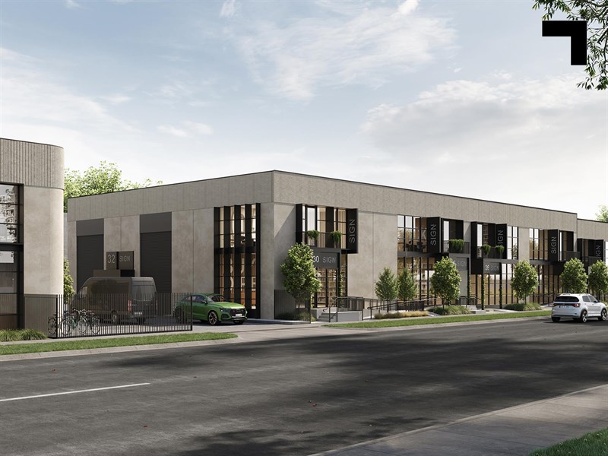
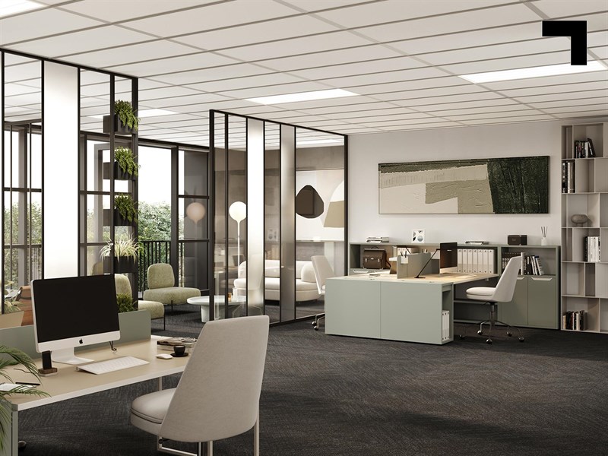
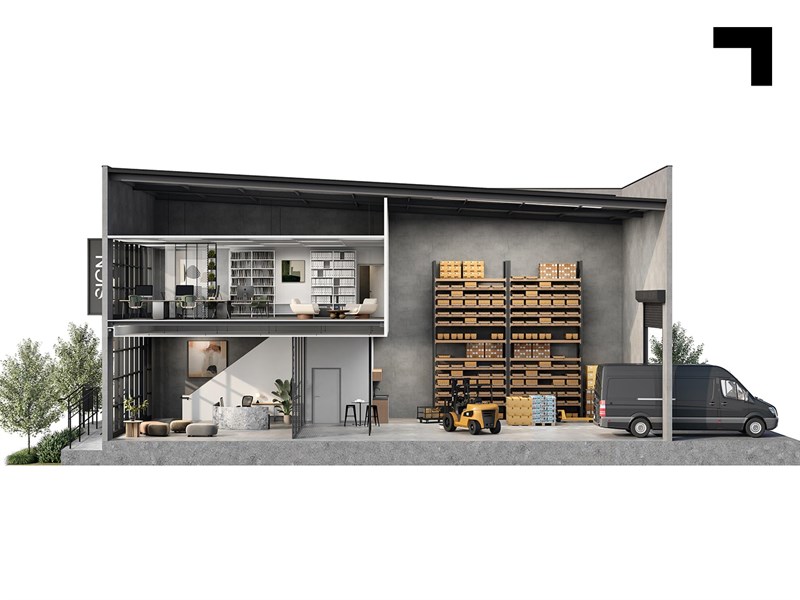
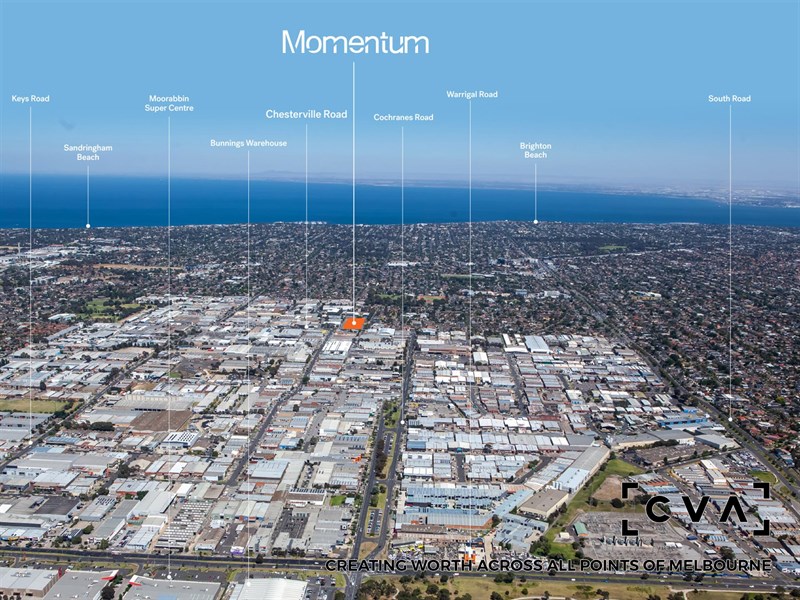
Overview
| Property ID: | 21104 |
|---|---|
| Price: | Contact Agent |
| Building: | 110 - 526m² |
|---|---|
| Zoning: | Industrial 1 Zone. |
Components
| Name | Building | Land | Rent (p.a.) | Price |
|---|---|---|---|---|
| 207 Chesterville Rd [UNDER OFFER] | 526m² (9 car parks) |
N/A | N/A | Contact Agent |
| 209 Chesterville Rd | 526m² (9 car parks) |
N/A | N/A | Contact Agent |
| 211 Chesterville Rd | 526m² (10 car parks) |
N/A | N/A | Contact Agent |
| 213 Chesterville Rd | 526m² (9 car parks) |
N/A | N/A | Contact Agent |
| 16 Genoa St [SOLD] | 213m² (3 car parks) |
N/A | N/A | Contact Agent |
| 18 Genoa St [SOLD] | 137m² (2 car parks) |
N/A | N/A | Contact Agent |
| 20 Genoa St | 360m² (4 car parks) |
N/A | N/A | Contact Agent |
| 22 Genoa St [UNDER OFFER] | 360m² (4 car parks) |
N/A | N/A | Contact Agent |
| 24 Genoa St | 360m² (4 car parks) |
N/A | N/A | Contact Agent |
| 26 Genoa St | 360m² (4 car parks) |
N/A | N/A | Contact Agent |
| 28 Genoa St | 360m² (4 car parks) |
N/A | N/A | Contact Agent |
| 30 Genoa St | 278m² (3 car parks) |
N/A | N/A | Contact Agent |
| 32 Genoa St [SOLD] | 110m² (2 car parks) |
N/A | N/A | Contact Agent |
| 11 O'Connell St | 264m² (3 car parks) |
N/A | N/A | Contact Agent |
| 13 O'Connell St | 255m² (3 car parks) |
N/A | N/A | Contact Agent |
| 15 O'Connell St | 255m² (3 car parks) |
N/A | N/A | Contact Agent |
| 17 O'Connell St | 255m² (3 car parks) |
N/A | N/A | Contact Agent |
| 19 O'Connell St [UNDER OFFER] | 283m² (3 car parks) |
N/A | N/A | Contact Agent |
| 21 O'Connell St [UNDER OFFER] | 283m² (3 car parks) |
N/A | N/A | Contact Agent |
| 23 O'Connell St | 283m² (3 car parks) |
N/A | N/A | Contact Agent |
| 25 O'Connell St | 283m² (4 car parks) |
N/A | N/A | Contact Agent |
| 27 O'Connell St | 283m² (4 car parks) |
N/A | N/A | Contact Agent |
| 29 O'Connell St [UNDER OFFER] | 293m² (4 car parks) |
N/A | N/A | Contact Agent |
Hint: Slide table sideways to view all information.
Description
Groundworks underway. Construction due to commence in November 2025.
POINT OF INTEREST:
Presenting Momentum Moorabbin — a premium industrial offering where modern architecture, strategic positioning, and lifestyle-driven amenity converge to deliver a highly functional space with enduring appeal. Designed for businesses with ambition and taste, these new office-showroom-warehouse hybrids are at the leading edge of Moorabbin’s commercial evolution.
Set within one of the southeast’s most dynamic precincts, this development commands attention from its prized Chesterville Road frontage, and offers seamless access to the culinary and cultural vibrancy of Morris Moor — home to the likes of Stomping Ground Brewery, Woodfrog Bakery, boutique retailers and co-working spaces. Whether it’s logistics, design, tech, consulting, or curated retail, this address was built to house bold ideas.
Inside, expect immaculate presentation and contemporary functionality — soaring clearspan warehousing, sleek first-floor offices, rear roller access, and secure parking. Outside, enjoy proximity to major arterials and some of Melbourne’s most exciting suburban amenity.
- Brand-new development of 23 high-spec units ranging from 110 sqm* – 526 sqm*.
- Premium Chesterville Road frontage on select units, with exceptional signage visibility.
- Every unit to have its own street frontage and address.
- Rear warehouse access and versatile configurations suited to a wide range of industries.
- Natural light-filled offices with elevated finishes and professional appeal.
- Ample on-site parking for staff and visitors.
- Surrounded by amenity at Morris Moor: cafés, brewery, childcare, wellness studios, and more.
- Proximity to South Road, Nepean Highway, and the Dingley Bypass for easy logistics and commute.
- Architecturally led industrial design with strong depreciation benefits.
POINT OF VIEW:
In a market that increasingly values design, flexibility, and experience — Momentum Moorabbin delivers all three. This is not just a place to work; it’s a base to build something lasting. An investment in location, identity, and operational excellence.
Secure your position within a precinct that’s setting the tone for the next generation of business.
*Approx.
Pricing excludes GST
Additional Info
| Features |
|---|
| Age | Brand new - under construction. |
|---|---|
| Air Conditioner | Yes - in office areas. |
| Availability | Estimated for Q3-2026. |
| Car Parking Fees | N/A. |
| Car Spaces | Allocated parking on Title. |
| Condition | Highly Specified. |
| Floors | Concrete and carpet. |
| Height | 7-8 metres* |
| Roller Doors | Yes - container height & motorised. |
| Wheel Chair Access | Yes - to ground floor only. |
| Zoning | Industrial 1 Zone. |
| Outgoings |
|---|
| Owners’ Corporation | TBA. |
|---|---|
| Council Rates | TBA. |
| Water Rates | TBA. |
| Land Tax | TBA. |
Agent Details

Tim Cooney
M | 0468 860 737
T | (03) 9623 2582
E | [email protected]

John Nockles
M | 0404 530 393
T | (03) 9623 2591
E | [email protected]
















